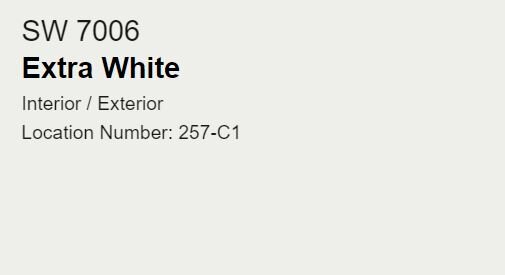Bay Island Residence | Virginia Beach, VA
KITCHEN FLOOR PLAN
HOME REMODEL
This 3,000+ square foot waterfront residence in the quiet neighborhood of Bay Island was built in 1959.
In 2020, the owner decided it was time renovate the well-loved and lived in home, preserving many of the home’s original features in the process.
Transitioning to an open concept floor plan, the living spaces were oriented to revolve around the home’s central, double-sided fireplace.
Ceilings were vaulted and windows enlarged to bring in more natural light and create fluidity between the interior spaces and the waterfront views.
The kitchen layout was one of the main focuses of the home’s remodel as the owner loves to host and cook for guests. A large, central island was designed in the kitchen space, equipped with an off-center stove to create a show-like atmosphere while cooking.
KITCHEN CABINETRY WALL
LEFT: KITCHEN ISLAND FRONT AND BACK | RIGHT: WET BAR



















