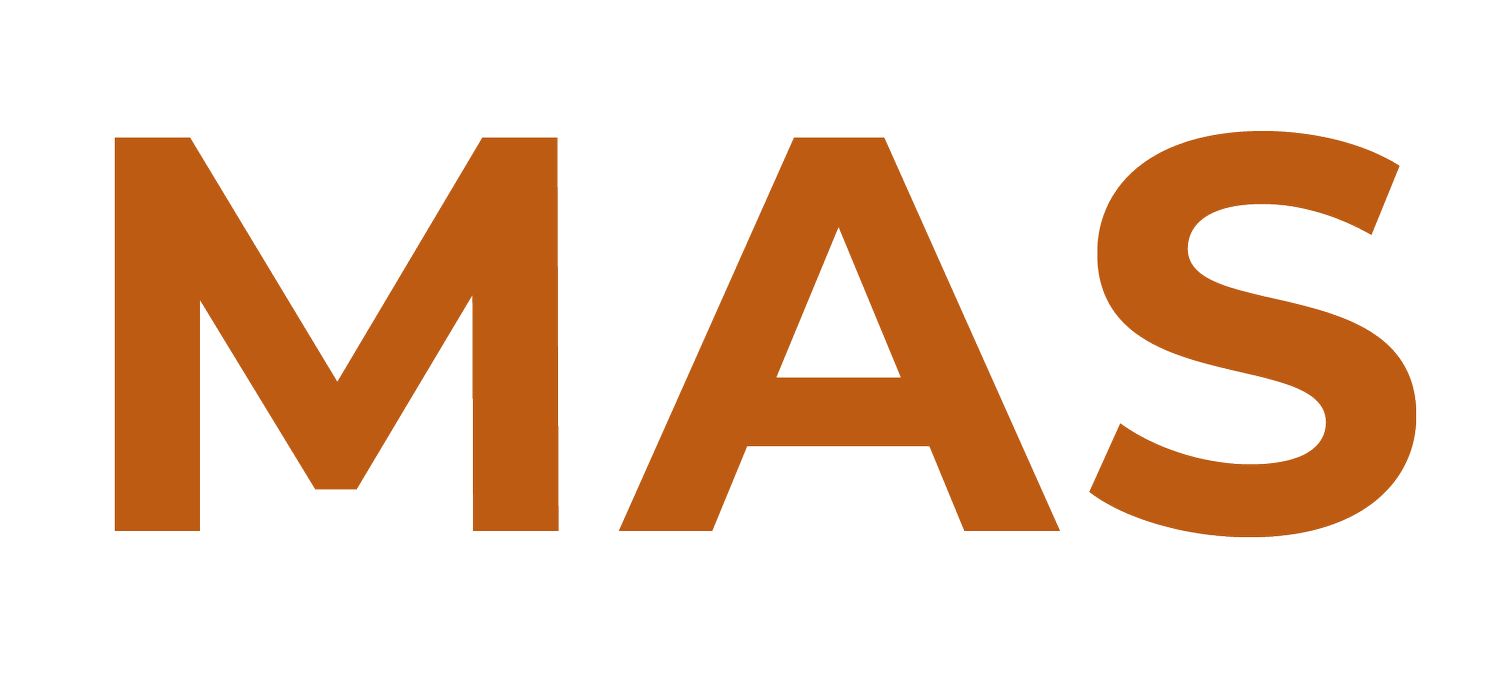Chewning + Wilmer Office Renovation | Richmond, VA
Studio Mas teamed up with Chewning+ Wilmer to refresh their headquarters in Richmond, VA. C+W hold the oldest contracting license in the state with a rich history, having opened shop in 1924.
C+W partners on projects across the industry to deliver outstanding electrical installations.
This project brief involved creating a space that paid homage to their history while staying true to the company motto: “Wired for your future”.
This full interior renovation had a focus on the guest experience throughout the office. Bold graphic walls tell the story of the company’s past, present, and future through historic photos, timelines, and project installation images.
Above: The main entry vestibule greets visitors with the C+W a translucent green graphic on a modular glass wall. Beyond the wall sits the sleek reception desk with back-lit channel logo lettering.
Above: View from reception down main lobby hallway showcases more fully the vibrant waiting area that catches your eye as you first enter the space. A peek of the custom timeline graphic can be seen further down the hallway and pulls you through C+W’s customer experience. Accent lighting is recessed in this waiting area to highlight and delineate the space.
Above: A custom wall graphic timeline was produced to showcase the company’s history and highlight milestone projects.
Above: The bullpen area is a collaborative meeting and touchdown space between several offices. Accent lighting and flooring materials are used to delineate and highlight the collaborative zone. A multi-height meeting table creates a central area to lay out plans or use as touchdown spaces for guests.
Above: The main break room features altering flooring material that blends into a custom wall graphic, creating movement and drawing attention to the historical photos.
Above: A dropped soffit was created around the perimeter of the conference room ceilings to accentuate the accent lighting and create a rhythm with the carpet patterning below.























