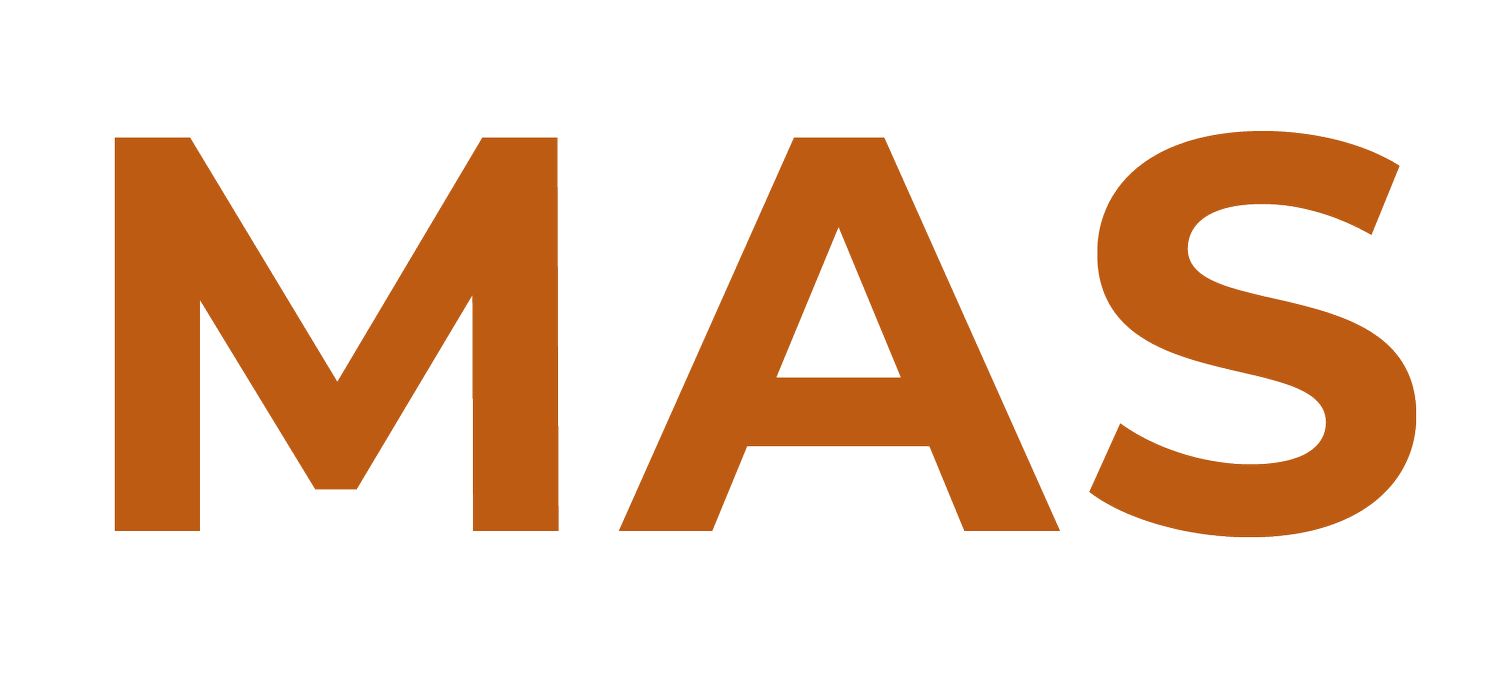interior design PROCESS
We host a project kick-off meeting with you to dive deeper into understanding your wants and needs as well as any aesthetic or functional goals you may have for your home.
Our team will provide visual aids to assist in refining the design vision and help guide finish selections. A set of preliminary finish selections and coordinating floorplan layout options will be created for discussion with you. This process can include multiple iterations of re-selections of finishes and tweaking of the floorplan until we reach an approved design.
Specialty items requiring further attention or refinement are worked on at this stage. We often meet with your contractor’s vendors to talk through items and how they will be built. At the end of this phase, we will produce interior design drawings to be used by your contractor or integrated into a larger set of Architectural drawings that will be used for construction.
During the construction of your home, we can be available at your discretion to coordinate with your contractor and serve as a representative to ensure that items are being built and installed as intended. We can provide regular updates for you during this time.




