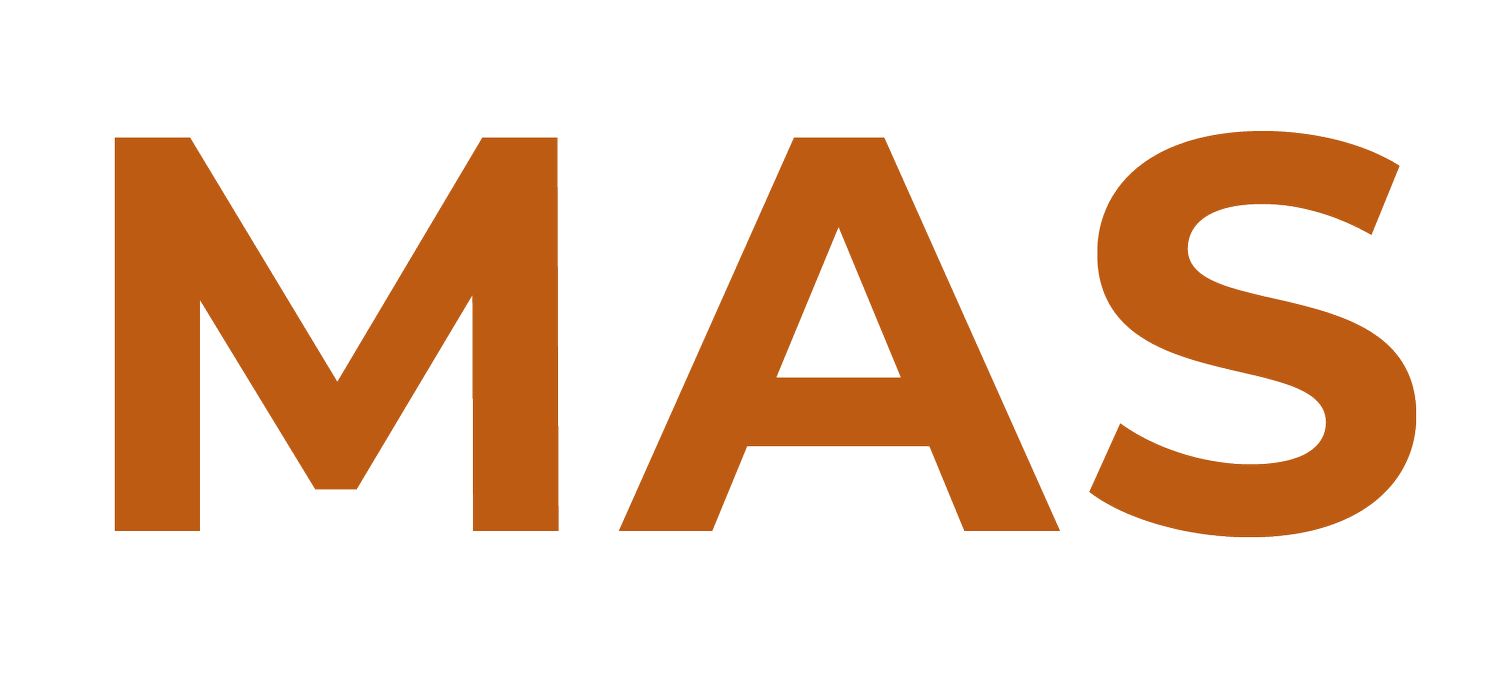palette
alternative logos + markings
fonts
Above: Branded Elements for The Lake House include; Trail Guide, Post Card, Business Card, Menu, Notepad
Above: Gilded gold exterior glazing signage for restaurant doors.
Click below for a virtual 3D walkthrough!
Above: The Great Room
The Great Room is often thought of as the heart of the house, typically defined as a large space for groups to gather. In The Lake House, this room opens up to the second floor, allowing guests to experience the extension of the “house” shaped motif found in the venue’s branding within the built space. Large spans of glazing seam together exterior views from all angles in the space. Natural materials and dusty green tones are paired with modern furniture and fixtures to create an elevated camping-inspired experience.
Above: Reception
As a subtle nod to the mountains that surround The Lake House, a custom concierge desk cast in concrete creates a three-dimensional topographical map that juts out to guests as they enter the space. An exit to the surrounding lake creates a pass-through in the check-in space while the dark black mullions frame the view to the exterior.
Above: Guest Rooms
Clean lines, warm whites, and light wood tones draw a guest’s eye to the featured concrete fireplace wall, grounding the room. Locally sourced live-edge wood rounds are turned into artwork and installed above the headboard.
Above: Guest Rooms + Baths
Modern and minimal bathroom fixtures create a spa-like experience for guests. Textural, fully-tiled walls play with light to mimic wind currents rippling across the lake. A full-height sliding wood door separates the guest room from bathroom.
Above: Venue Interior
Across the property from the main house, a venue space was designed to be a warm shell, complimenting any event. Full-height storefront wraps the entire building, creating a unique opportunity for the interior space to fade away into the scenery that surrounds it.
Above: The Drawing Room
Deep greens, wood tones, natural fibers, and a large live-edge dining table reflects the scenery beyond. The Drawing Room accommodates small to medium sized parties for an intimate experience within The Lake House.
Above: Venue Exterior from House
A row of string lights lead guests from The Lake House to the venue space, creating a lighted path as well as a large in-between event space for larger parties. Lighter weight, mobile furniture is used to allow guests to easily change their groupings.













